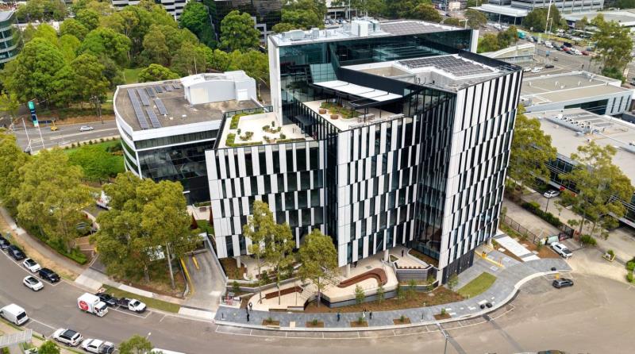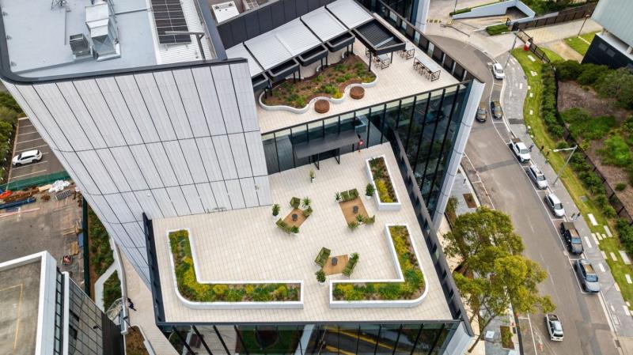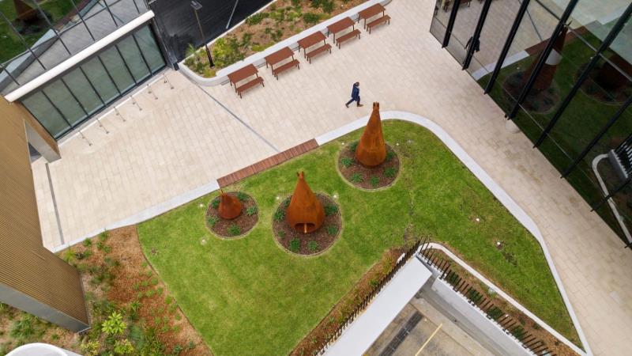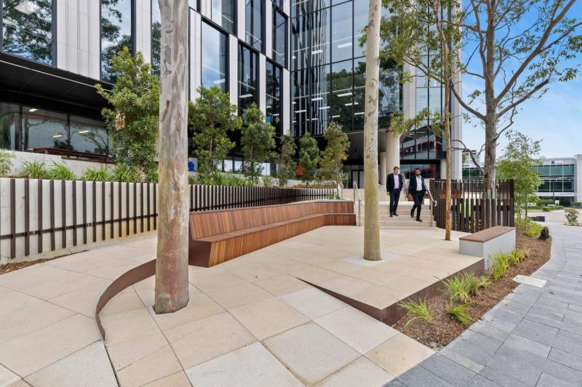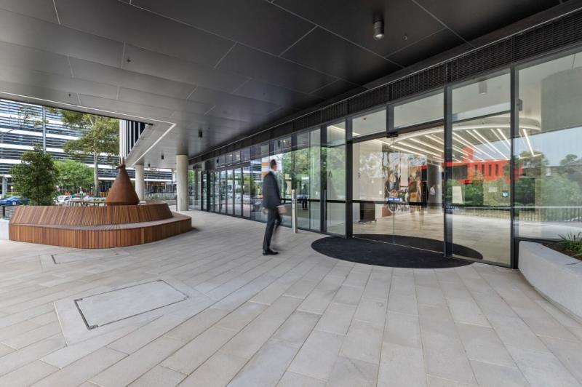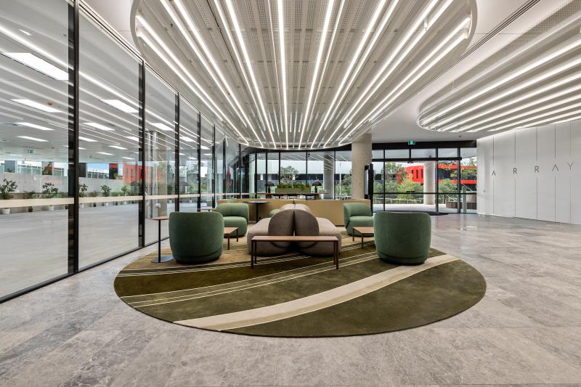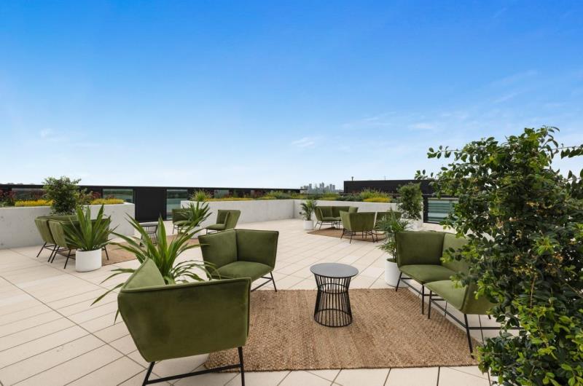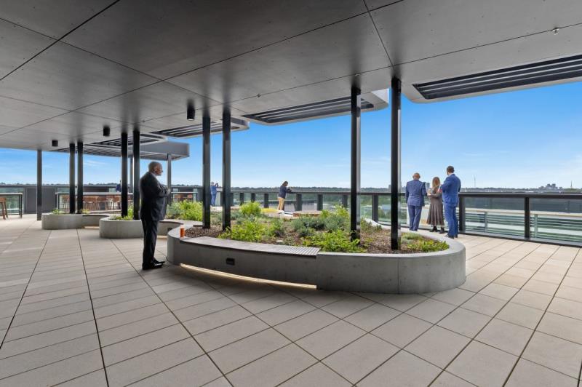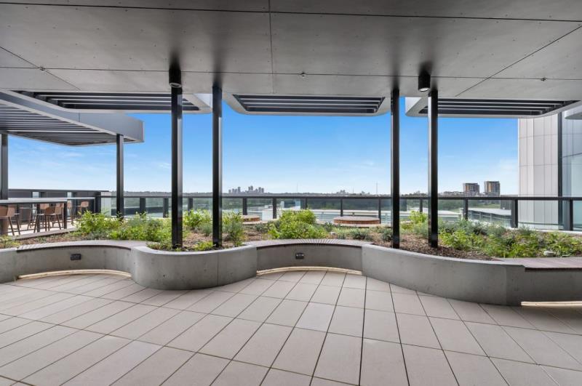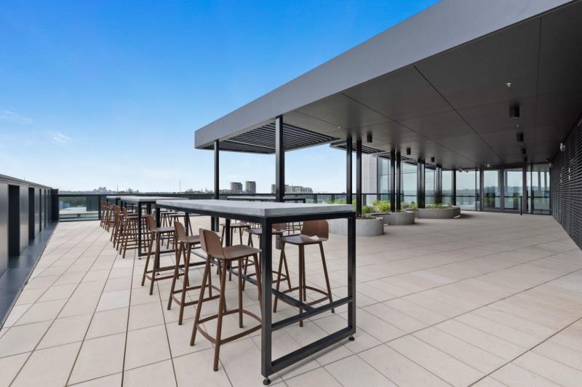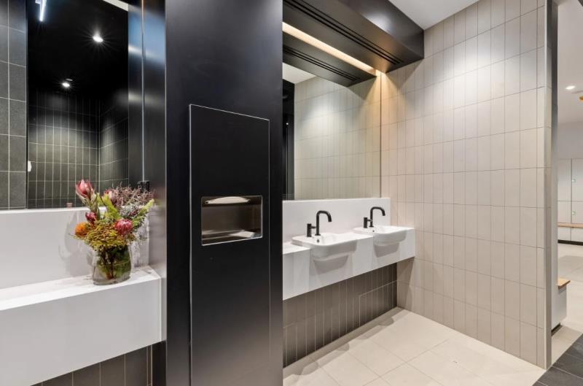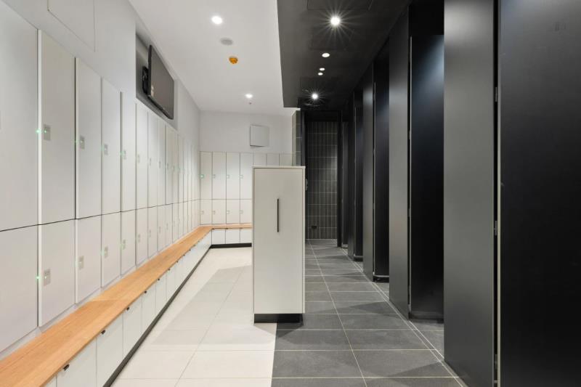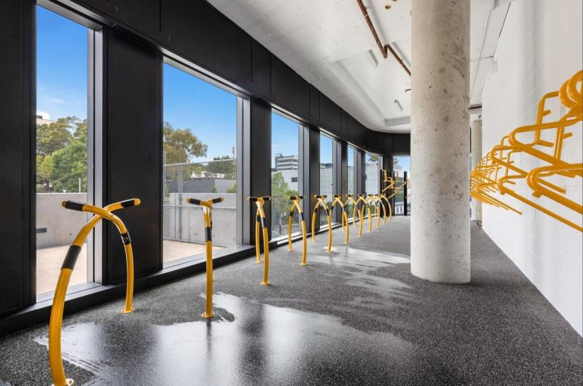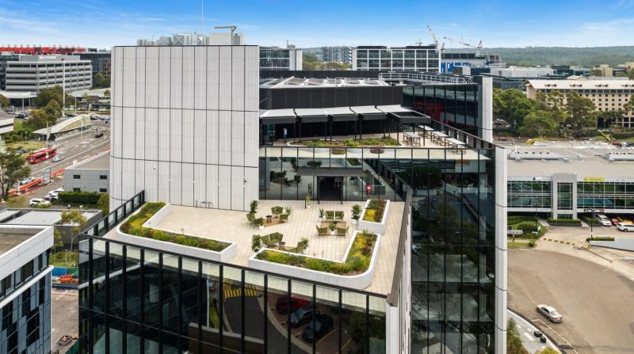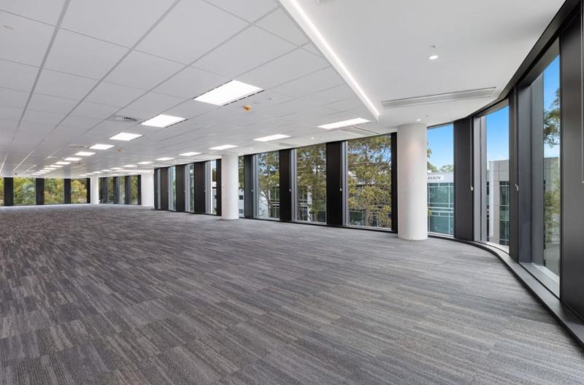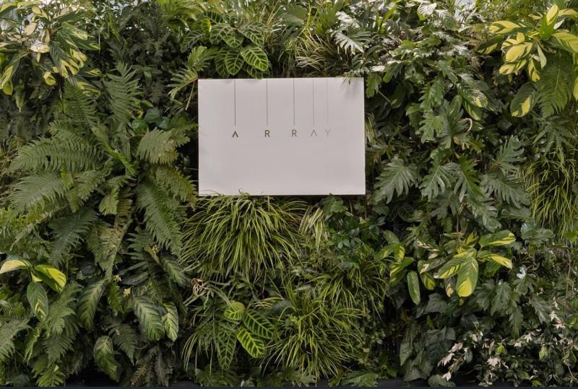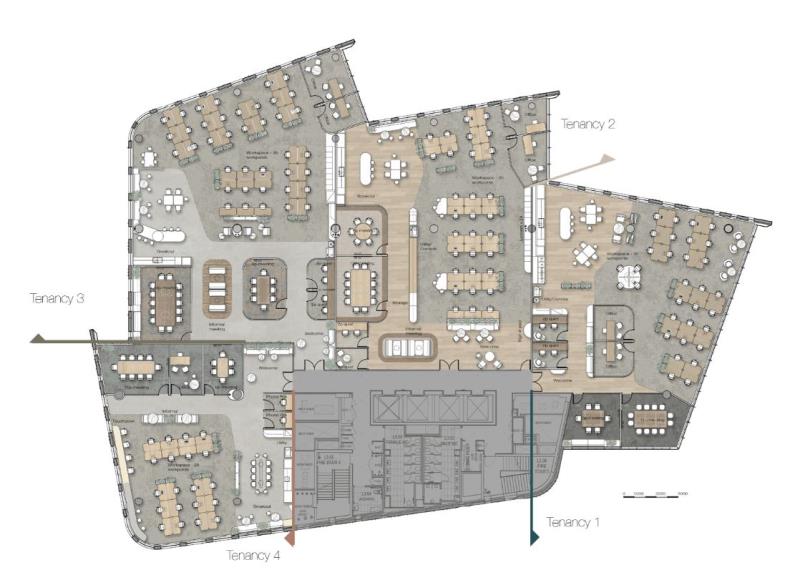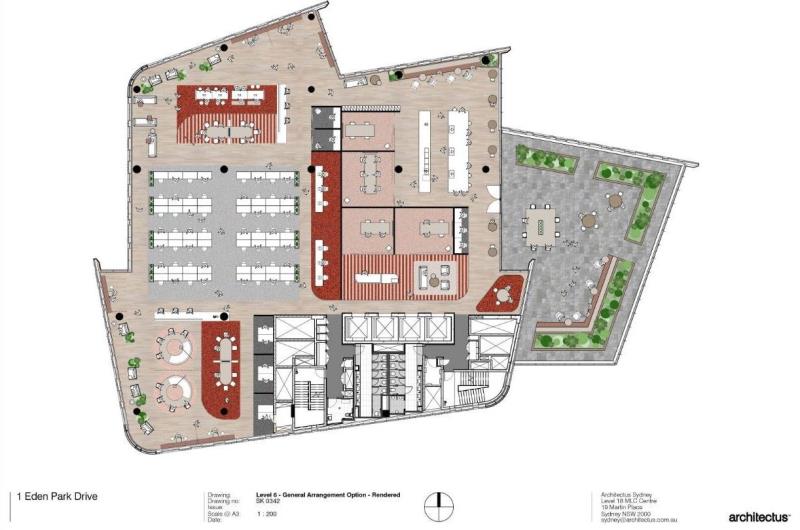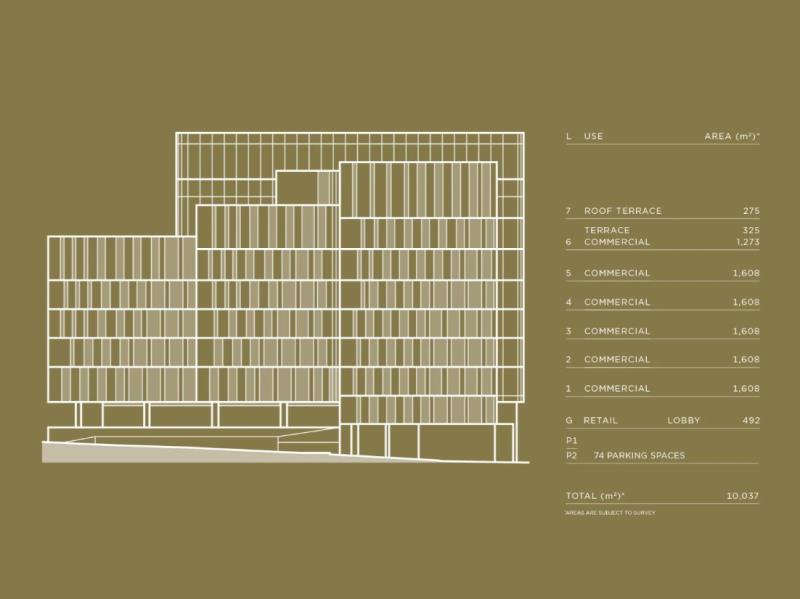Full Contiguous Floors Available & Brand New, Fitted Out Suites Under Construction
Highlights
- Exclusive Rooftop Terraces
- Boutique Building & High-Quality Amenity
- Architectural Designed Suites Underway
Description
Presenting ARRAY on Eden Park Drive, a unique A-Grade office building in Macquarie Park, with basement parking, hotel style end of trip facilities and ground floor café amenity.
Key features:
- Top floor terrace, exclusive to all building tenants
- Approx. 10,037m² over 7 levels
- Large floor plates of approx. 1,608m²
- Unrivalled end of trip facilities and bicycle storage
- Hybrid air-conditioning – VAV and Chilled beams
- Entry lobby with 3rd space informal lounge
- Immediate access to public transport and Metro
- Café and outdoor breakout spaces
- Direct access to M2, Lane Cove and Epping Roads
- Idyllic cul-de-sac with unique Eden Park Drive eateries and amenity
- 5-star NABERS Energy rating
Areas Available:
- Ground Floor Showroom | 495m² | Open Plan
- Suite 3.01 | 371m² | Brand New Fitout Coming Soon
- Suite 3.02 | 430m² | Brand New Fitout Coming Soon
- Suite 3.03 | 459m² | Brand New Fitout Coming Soon
- Suite 3.04 | 290m² | Brand New Fitout Coming Soon
- Levels 1, 2, 4 & 5 | 1,608m² Average Floor Plate | Open Plan
- Level 6 | 1,271m² | Open Plan & Exclusive Terrace of 325m²
The building has been designed with health and wellness in-mind, including touchless design features at all entry points and lift access. With strong environmental credentials, the property is targeting a 5-Star Green Star Design rating, plus targeting a 5-Star NABERS Energy rating, along with a WELL Platinum rating.
Contact the agents to find out more about this exciting leasing opportunity.
All prices are indicative plus GST (if any).
Building Area 290 - 10,000 m²
